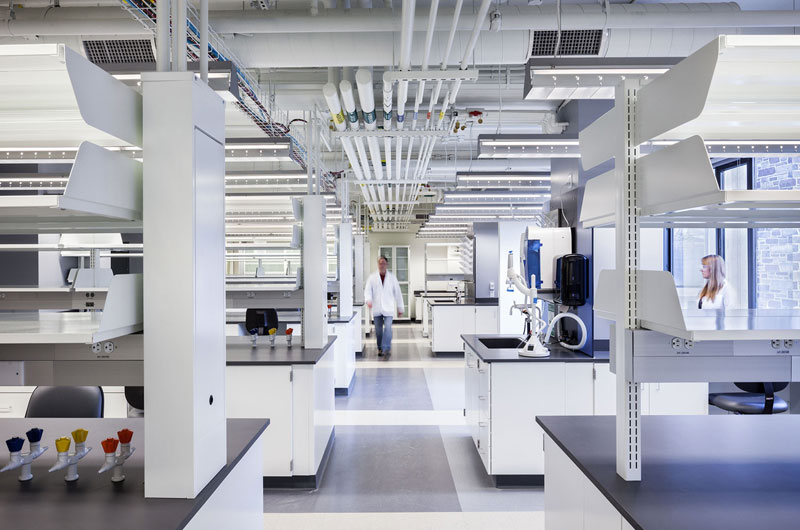
Patheon Inc Addition
Client: Patheon Pharmaceuticals
Location: Whitby Ontario
The Patheon addition involved a 1672 square meter expansion of an existing pharmaceutical facility inclusive manufacturing, laboratory and office facilities. The project required strict containment to keep the day to day operations of the facility uninterrupted. The project was completed on an accelerated schedule of 13 months without any downtime of the facility.
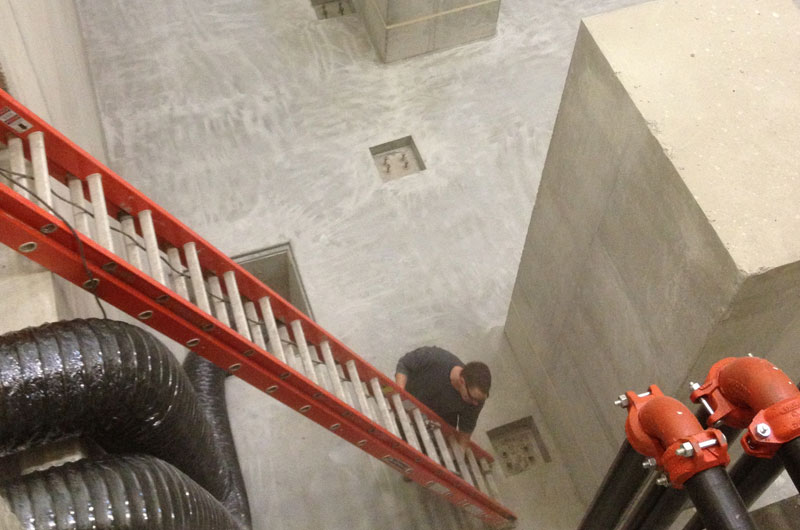
Pullmatic Press Pit
Client: Pullmatic Manufacturing
Location: Unionville Ontario
The Pullmatic press project involved the construction of a new press pit and mezzanine within and existing auto part manufacturing facility. The project involved extensive excavation, caissons, shoring concrete forming, environmental liners, epoxy coatings and structural steel work. Work was done with minimal disruption to production with a work area designed to minimize contamination of the surrounding equipment.
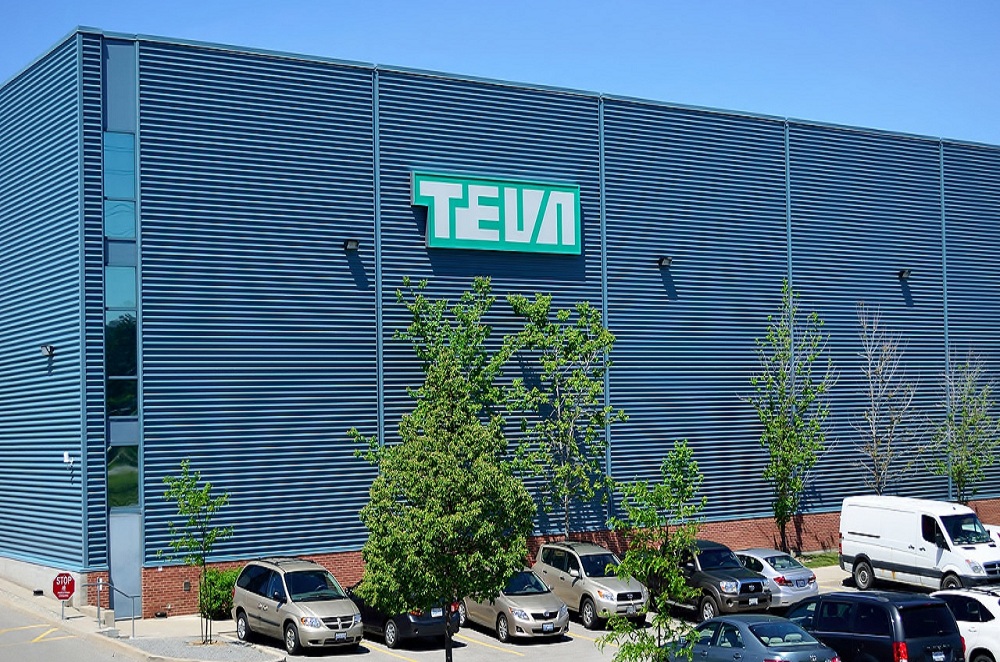
Warehouse Addition/ Lab Renovation
Client: Teva Canada
Location: Markham, Ontario
Deciantis Construction was the general contractor responsible for constructing a 27,000 square foot addition onto an existing pharmaceutical manufacturing facility. The project also consisted of extensive site work and interior lab and office renovations within the existing facility.
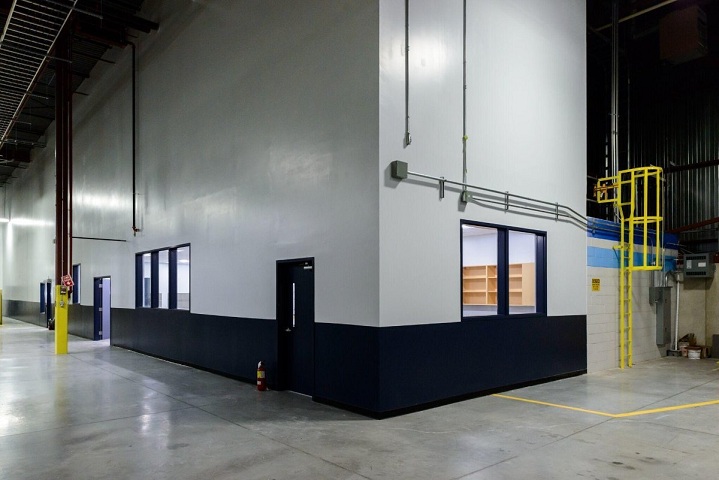
Rigid Plastics Facility Renovation
Client: Amcor
Location: Brampton Ontario
The Amcor renovation consisted on a 6000sq’ renovation within an existing food grade facility. The renovation featured the addition of a new lunch room, universal washrooms and a quality control laboratory. Amcor is a major producer of plastic food containers throughout the world. Amcor’s facilities are held to the strictest safety and cleanliness standards. Through careful planning our firm was able to carry out our scope of work while the facility remained in operation. Methods used to contain contaminants within the area of work included a floor to ceiling impermeable dust screen exceeding 35’ in height and 150’ in length, temporary negative air systems were also employed.
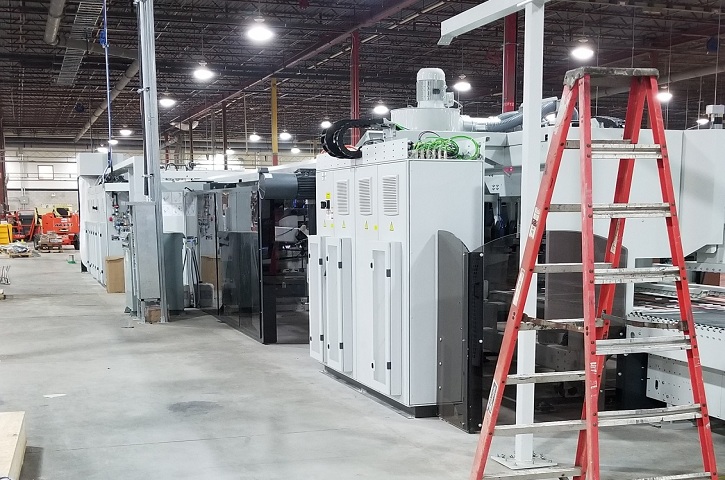
BOBST Equipment Foundations
Client: Private Packaging Manufacturer
Location: Brampton Ontario
The Kruger Bobst project involved constructing new concrete foundations and pits to accommodate upgraded industrial equipment. The project required the controlled removal and upgrade of 3,000 square feet of slab on grade within an existing food grade manufacturing facility. The project was completed in just under four weeks.
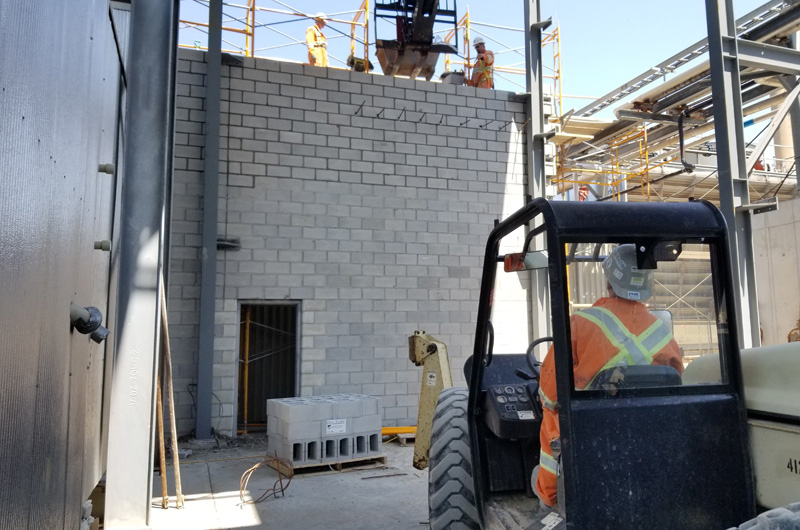
Cogeneration Facility
Client: IGI Wax
Location: Scarborough
Deciantis Construction acted as the general contractor to construct a new cogeneration power plant within an existing petroleum refining facility. The steel frame and masonry building was constructed around the new generator and steam turbine due to the size of the equipment. Special care had to be taken to ensure that the equipment and personnel
