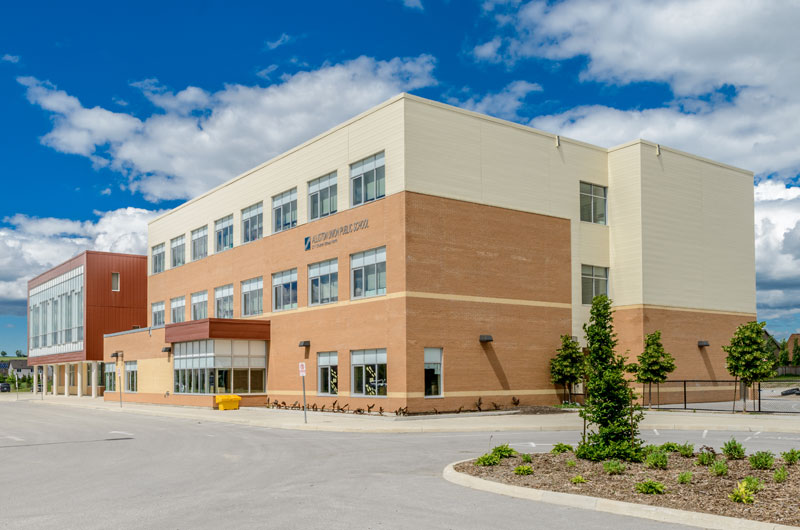
Alliston Union Public School
Client: Simcoe County District School Board
Location: Alliston Ontario
Alliston Union is a brand new three story elementary school. The building is composed of 5100 square meters and featured extensive site work. Deciantis Construction was the general contractor throughout the project. The project was completed on schedule with a duration of only fifteen months from start to finish.
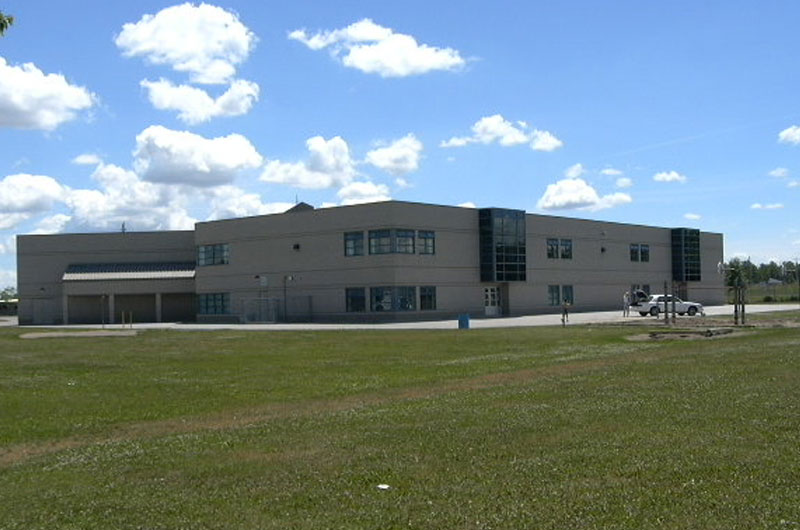
Ernest Cumberland P.S
Client: Simcoe County District School Board
Location: Alliston Ontario
The Ernest Cumberland project was composed of a 390 square meter expansion, new stairwell and a 200 square meter renovation. The project involved extensive use of helical piles during foundation construction due to unstable soils. The project was completed on schedule with a duration of four months.
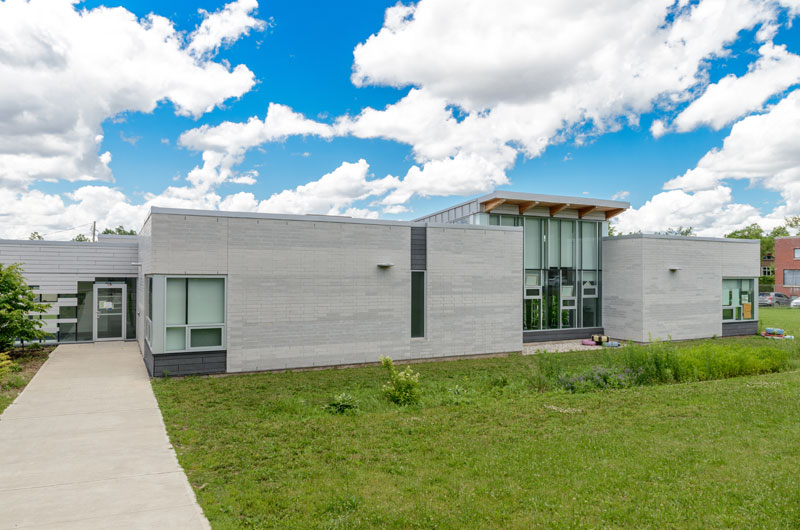
Monsignor Fraser College
Client: Toronto Catholic District School Board
Location: Scarborough Ontario
The Monsignor Fraser College project is composed of a single story 560 square meter addition. Work was done while the building was occupied without disruptions to students or staff. The project featured many architectural features including exposed p-lam beams and polished masonry walls.
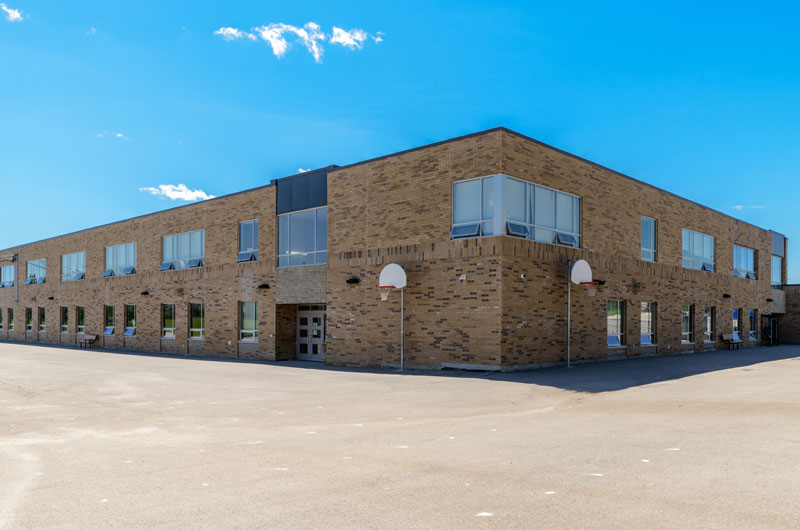
Herbert Carnegie P.S
Client: York Region District School Board
Location: Vaughan, Ontario
Deciantis Construction Ltd undertook this challenging project in which a 744 square meter second story addition was built above an existing one story building. The existing building remained occupied for the duration of the project with minimal disturbance to occupants. This was the third project of its kind undertaken by our firm.
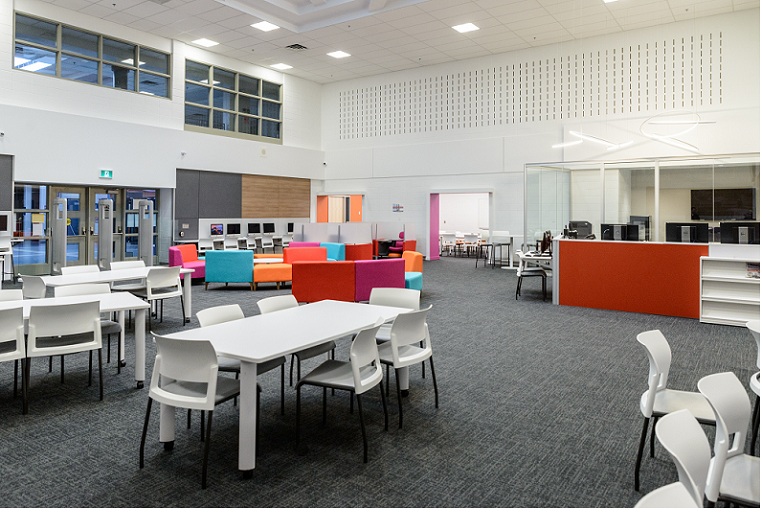
Ernest Cumberland P.SSt. Mary Learning Commons
Client: Durham Catholic District School Board
Location: Pickering, Ontario
Work on the St. Mary Learning Commons consisted of a complete 7,000 square foot renovation.
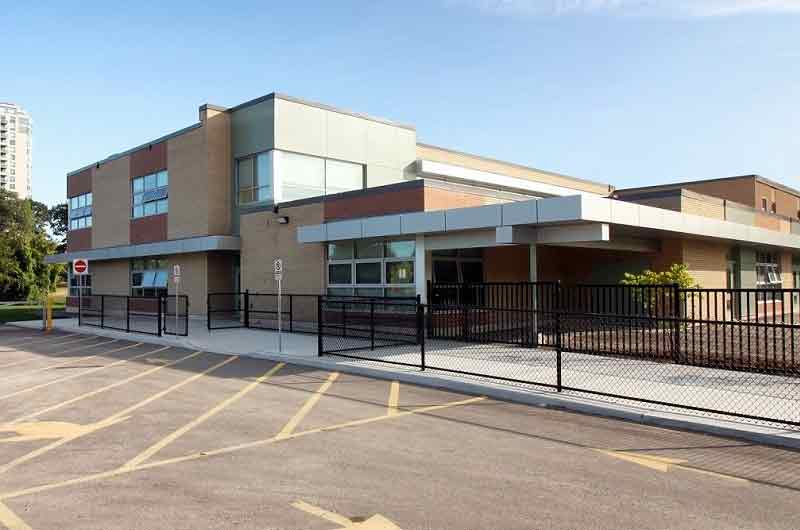
St. Victor C.E.S.
Client: Toronto Catholic District School Board
Location: Scarborough, Ontario
This 17,000 square foot two story addition was completed for the TCDSB in just less than 7 months. The project featured the addition of 12 classrooms, multiple washrooms and extensive site work. Our scope of work also included the renovation of 3 existing classrooms as a second phase of work.
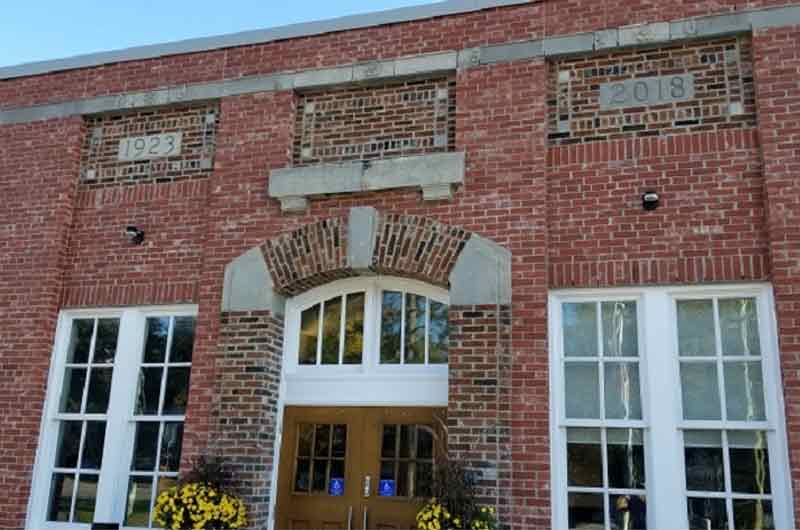
Claremont P.S
Client: Durham District School Board
Location: Claremont, Ontario
The Claremont P.S. project involved the demolition of the original building constructed in 1923. Salvaged building materials were incorporated into the facade of the addition to maintain the look and feel of the original school house. The 12,300 square foot addition features multiple classrooms and a full time daycare.
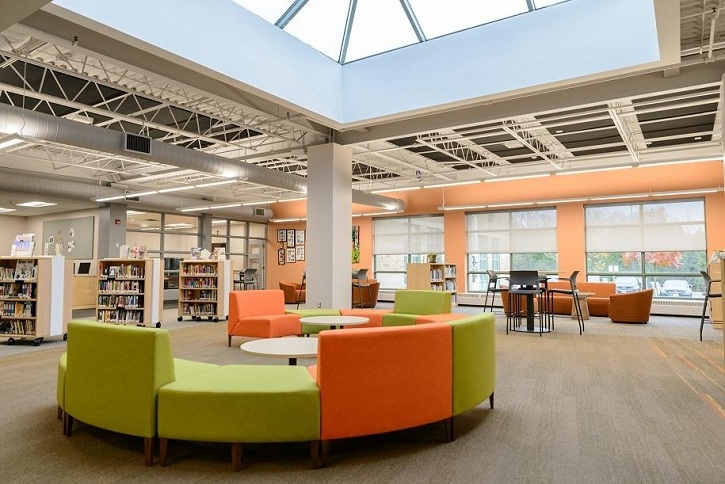
Ernest Cumberland P.SFather Leo J. Austin Learning Commons
Client: Durham Catholic District School Board
Location: Whitby, Ontario
Work on the St. Mary Learning Commons consisted of a complete 9,041 square foot renovation of an existing secondary school library. The new space features a quick resource space, offices, quiet study area, makers room and general open leaning space.
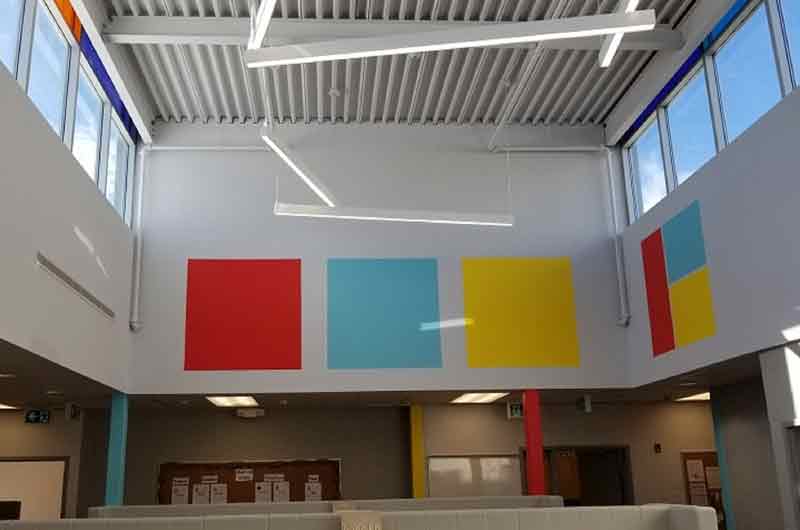
Pope Francis Child Care
Client: York Region Catholic School Board
Location: Kleinburg, Ontario
This 2,152 square foot single story addition features multiple child care areas and office space.
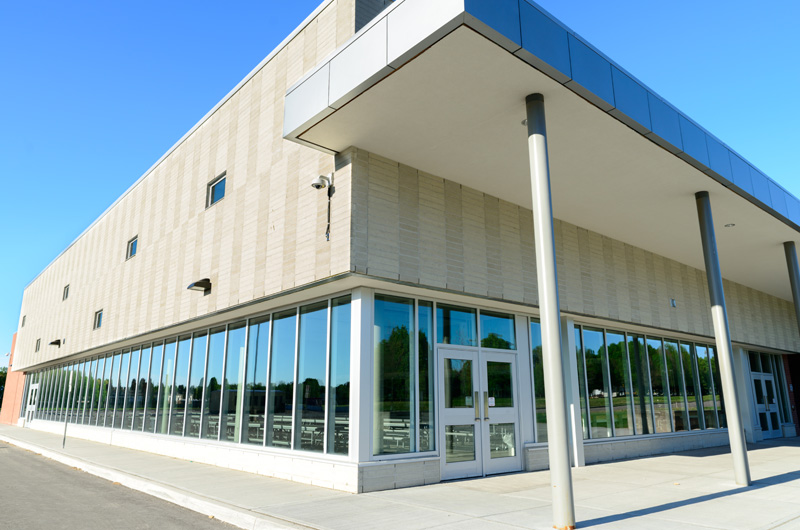
Eastdale Collegiate
Client: Durham District School Board
Location: Oshawa, Ontario
The 18,700 sqft addition features a cafeteria, servery, culinary arts education space, community hub and multiple classrooms.
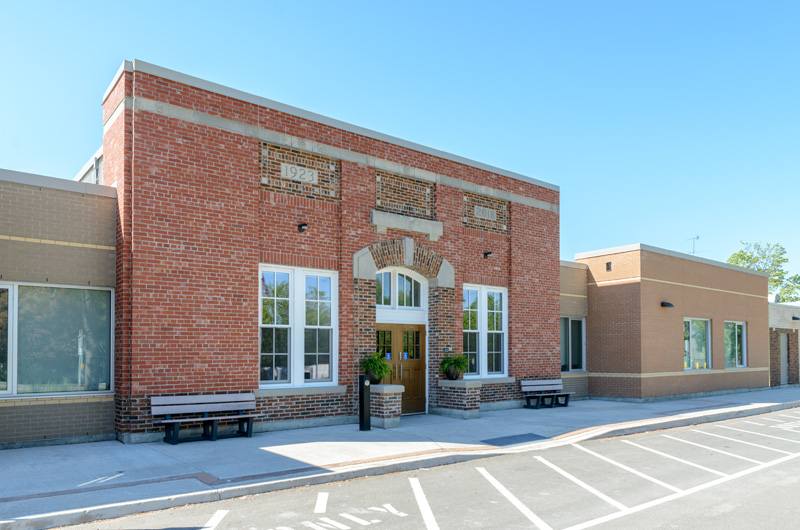
Claremont P.S
Client: Durham District School Board
Location: Claremont, Ontario
The project involved the demolition of the original building constructed in 1923. Salvaged building materials were incorporated into the facade of the addition to maintain the look and feel of the original school house. The 12,300sq’ addition features multiple classrooms and a full time daycare.
